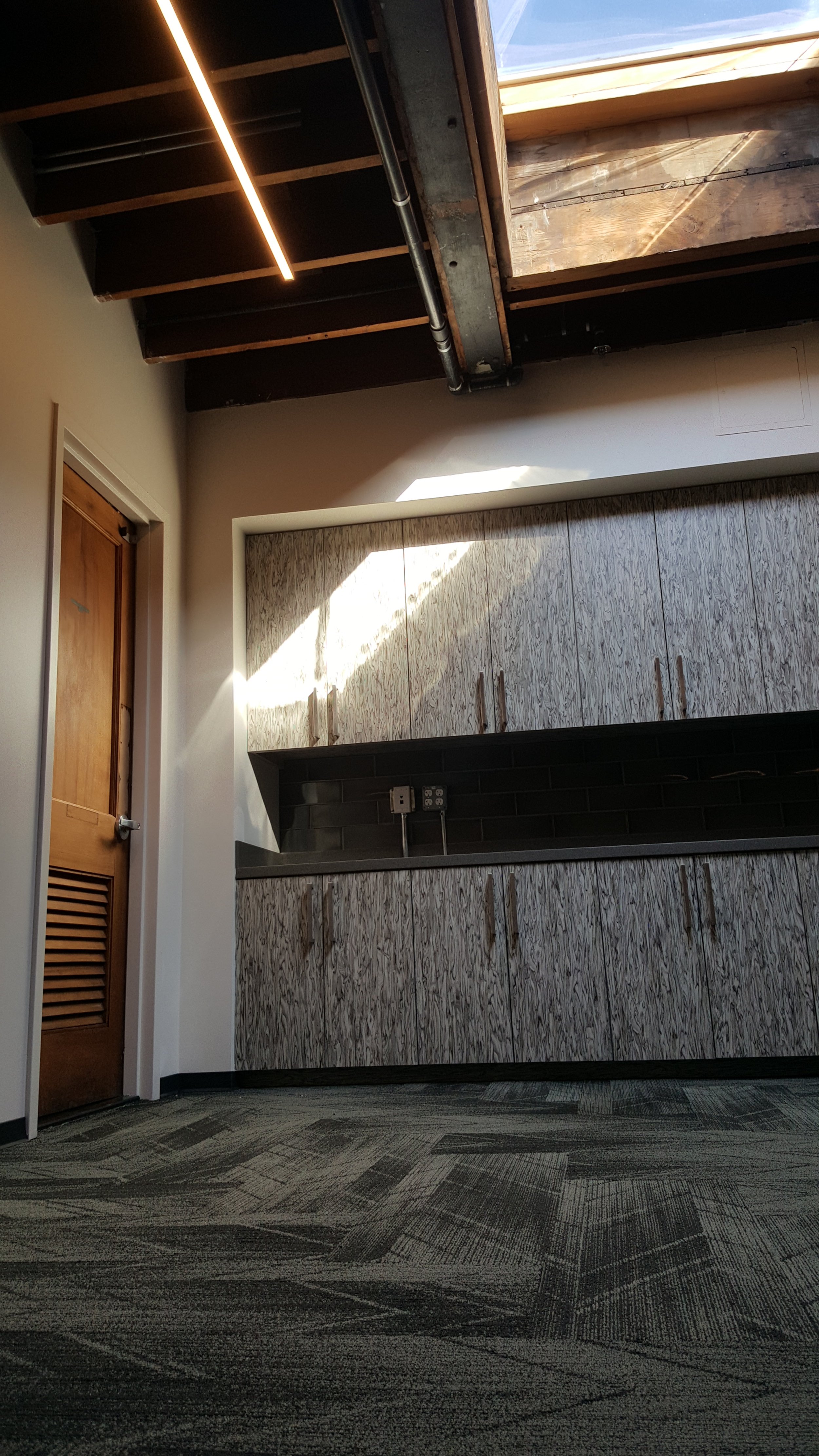Atlas Aveda
This 5,000 square foot building was redeveloped by Reliant Realty Trust in 2016. A former warehouse, the property was converted to a mixed use of retail and office space, serving as the developer’s headquarters. The retail levels were fit out as white box space for future tenants. The office levels focused to maintain the industrial integrity of the building and highlight the natural brick facade walls and exposed wood floor joists. Other coordinating finishes were used to soften the space and make it a unique and exciting office space on the ever-expanding H Street Corridor. The office boasts a combination pantry and conference room with high-technology conferencing capabilities and the upper level office space contains an all-glass conference room and open desking concepts for employees. The facade and storefront were upgraded to provide street exposure for tenants and restore the original integrity of the building. New metal panel signage bands were added along with gooseneck lighting. A reuse of former steel dunnage to become a planter enhances the streetscape and defines the property line.



















