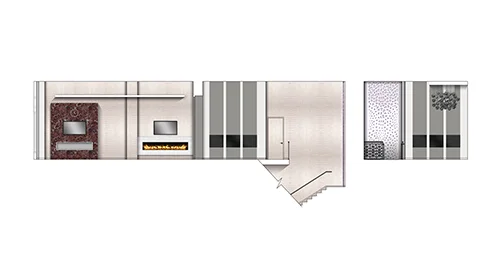



WHERE DESIGN MEETS life
Ontario 17 is an 80 unit Condominium in the vibrant Adams Morgan neighborhood in Washington DC with 9,000 square feet of retail on the ground floor. Delivering a micro-unit concept, the project offers high end finishes and appliances to buyers. A grand lobby alludes to the historic Ontario Theater which the site previously boasted. The Canopy and marquis displays were salvaged and incorporated into the Deco Style Architecture. A roof top amenity with a fire feature provides spectacular views of downtown Washington DC. The lobby offers a gathering space with rich finishes and a view through fireplace. The mail boxes and millwork is seamlessly tied into the design and a grand staircase provides access to two levels of below ground parking. The typical corridors feature a custom carper pattern and unique door treatments, making each owner feel a sense of arrival to their homes.
Ontario 17 is an 80 unit Condominium in the vibrant Adams Morgan neighborhood in Washington DC with 9,000 square feet of retail on the ground floor. Delivering a micro-unit concept, the project offers high end finishes and appliances to buyers. A grand lobby alludes to the historic Ontario Theater which the site previously boasted. The Canopy and marquis displays were salvaged and incorporated into the Deco Style Architecture. A roof top amenity with a fire feature provides spectacular views of downtown Washington DC. The lobby offers a gathering space with rich finishes and a view through fireplace. The mail boxes and millwork is seamlessly tied into the design and a grand staircase provides access to two levels of below ground parking. The typical corridors feature a custom carper pattern and unique door treatments, making each owner feel a sense of arrival to their homes.