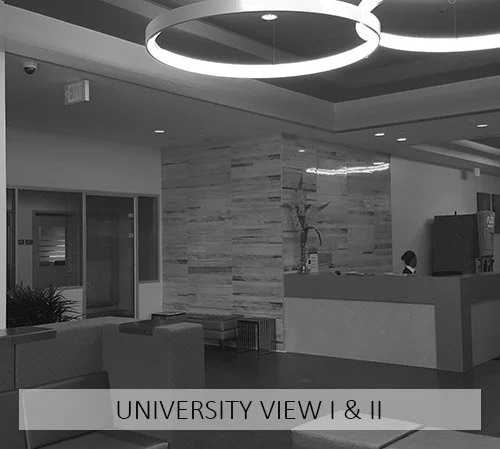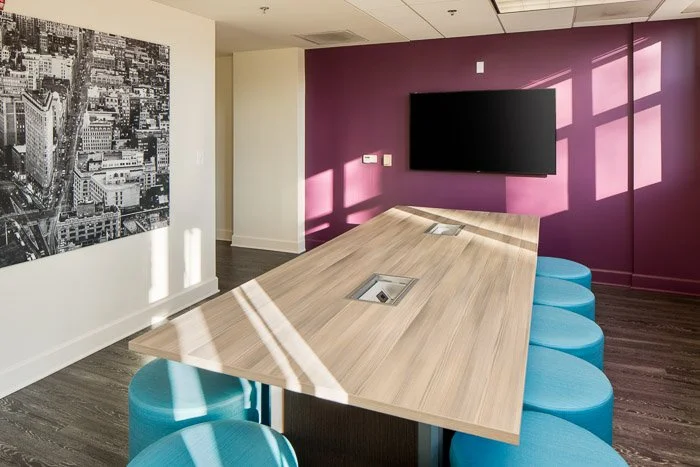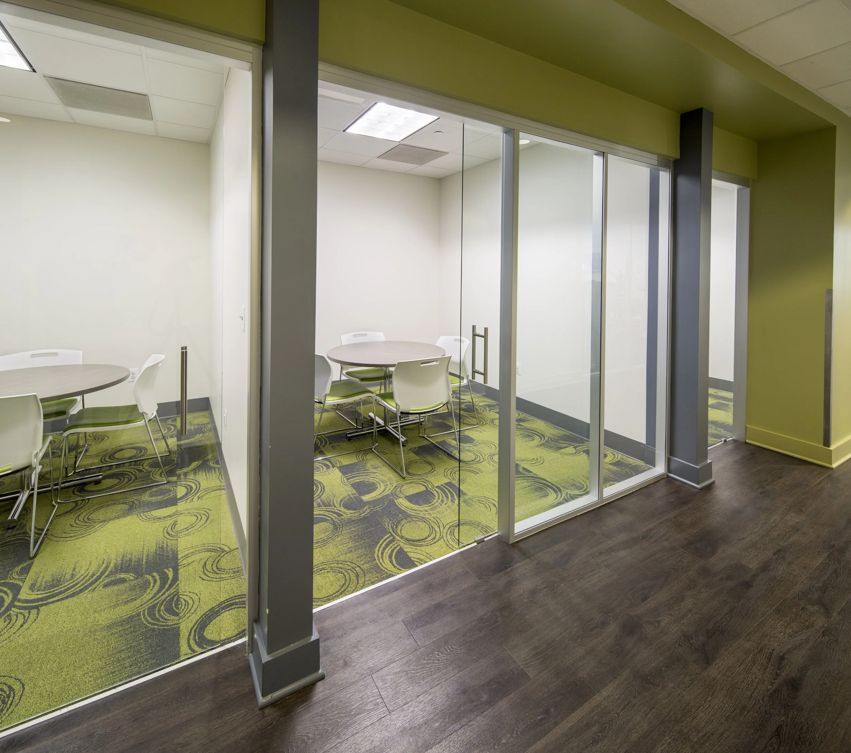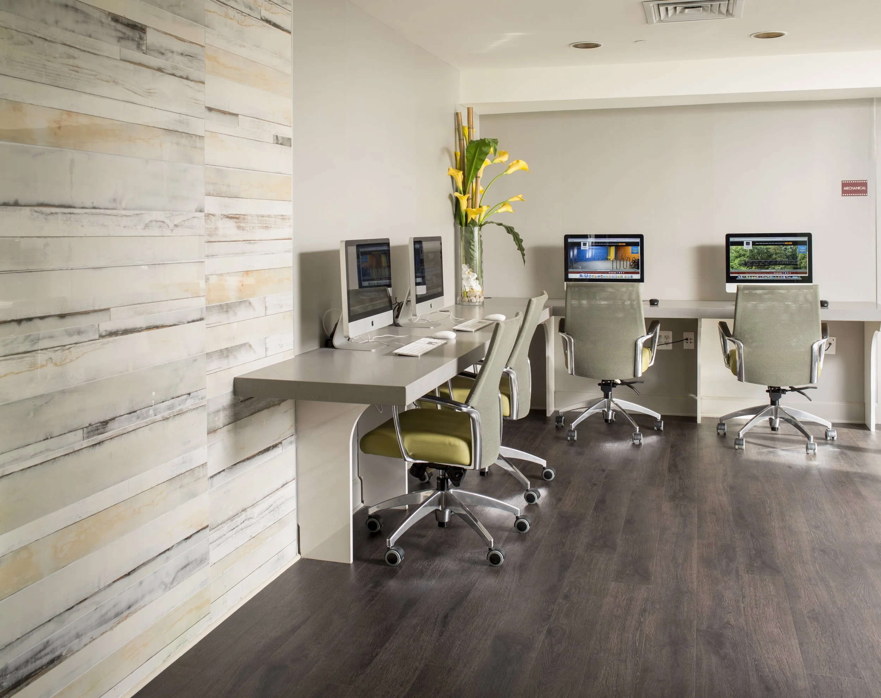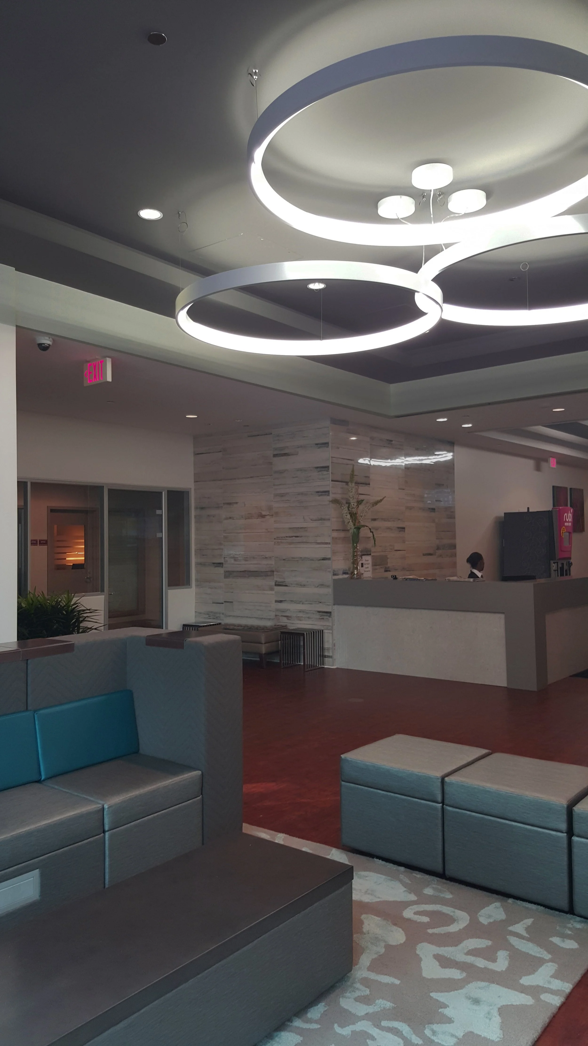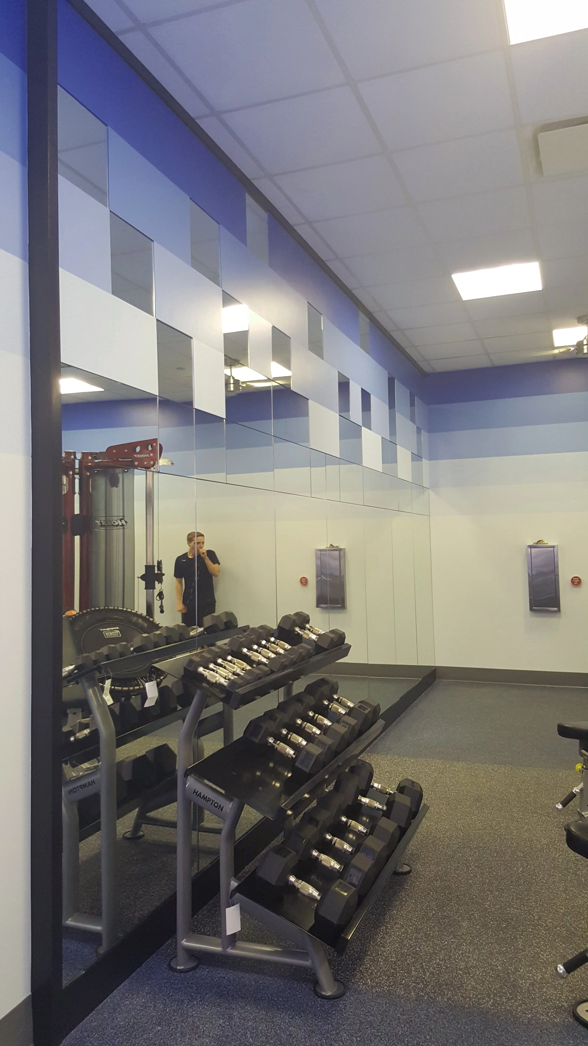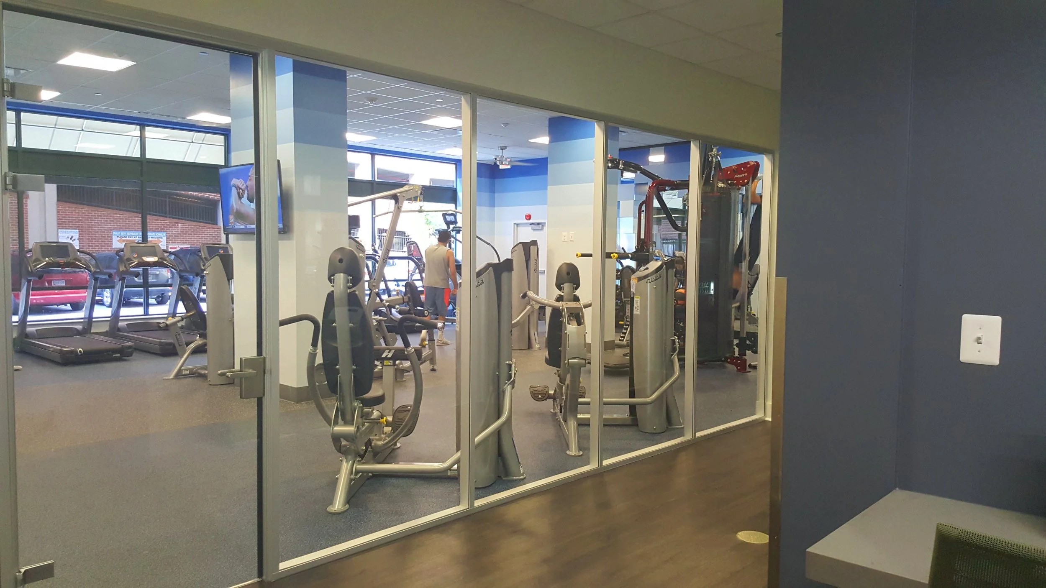University View I & II
This off-campus student housing project at the University of Maryland for Clark Enterprises received some much-needed attention.
With development booming in the College Park area, the 10-year-old property (University View I) needed a modern upgrade to keep its successful occupancy thriving. The rear building in this 2-building complex received new lobby finishes and architecture, and a new club room and community conference area. Rich textures were highlighted with bold pops of color. New furniture made to withstand the beating of college students was added to all the common area spaces, including a new computer lounge and leasing center off of the lobby area. Striking light fixtures were added to compliment the design and create appropriate lighting levels. Currently underway, the property will be getting a new study lounge with multiple options for studying, from individual study rooms to communal lounge seating.
The newer building on the complex (University View II), which offers a trail and bridge over the creek directly onto the University of Maryland campus, has a packed first floor amenity area for its students. A new fireplace and 90” television is the focal point in the lobby. A new security desk and beautiful ceramic wall tile create a serene and sophisticated atmosphere for the students. Beyond the lobby, a new fitness center and series of study rooms was created. Bold colors, and brand new fitness equipment and furniture offer a package of features second to none. This building resembles the sister building across the plaza but allows the owner to market to additional demographics that differ from the larger, University View I building on site.

